Summary: The Antuo Hill was once the quarry for Shenzhen’s early reclamation and other major projects. The terrace left by the quarry became the unique landscape in the city center. This history is a piece of treasure in the urban development of Shenzhen.
In the present context, how can Antuo Hill be endowed with new content?
Description:
Project Overview
Shenzhen Antuo Hill Museums (SAHM) is positioned as a non-profit public cultural facility and an ecological community of museums. It’s a multi-functional platform integrating cultural relics exhibiting, art exchange and display, art trading and other supporting services.
The design of Antuo Nature Art Hill (ANAH) is currently under way. Taking the opportunity of ecological restoration of Antuo Hill, the Park and the Museums shall be planned as a whole, jointly building a cultural cluster that integrates human, art and nature, improving the quality of urban environment and vitality of urban life, and becoming a unique, pioneering and enlightening cultural place shared by all citizens.
The design focus of this project is to translate the importance of location into its cultural attraction and revitalize this area through positioning, functional layout and operational strategies.
Project Location
SAHM is located in the Antuo Hill Area, at the junction of Futian District and Nanshan District in Shenzhen, right next to ANAH. The project is situated between the two city centers of Shenzhen (Qianhai Center and Futian-Luohu Center), backing to Tanglangshan Country Park on the north and looking out to Shenzhen Bay to the south. The area is not only the transitional node of the “Zhuzilin Mountain-Sea Corridor” and the “intersection” of city axis, but also the interface between natural and urban spaces.
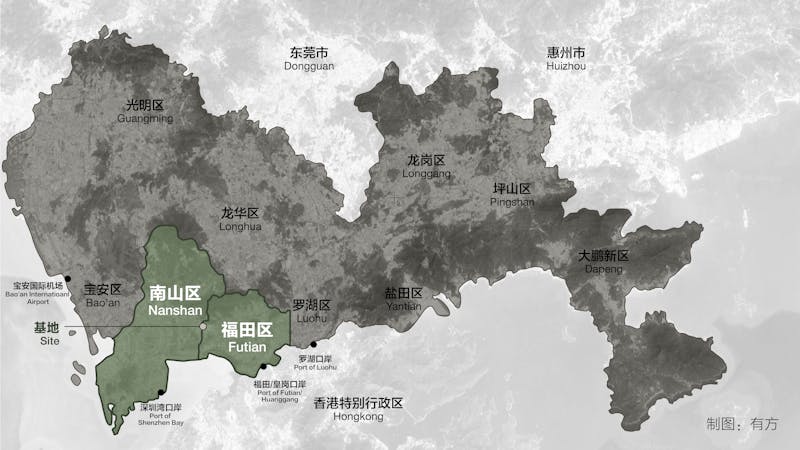
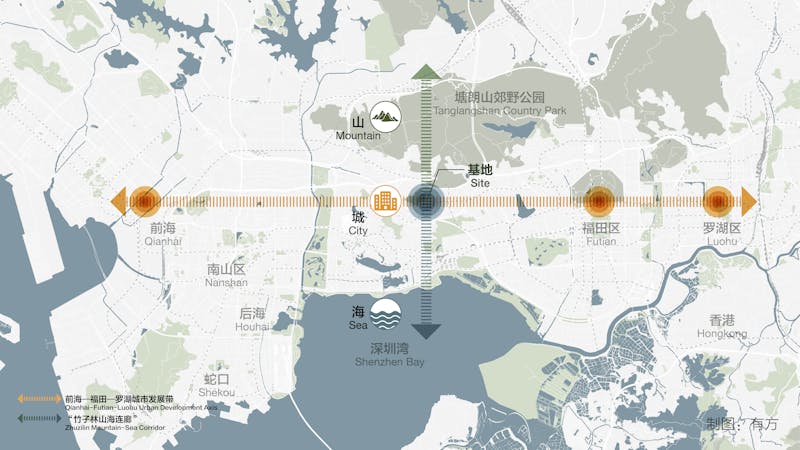
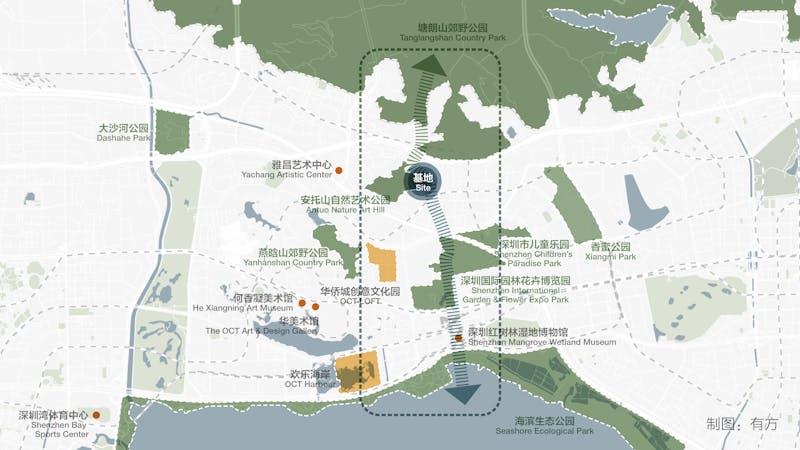
Design Content at Competition Stage
1. Design Scope
The design scope of this international competition includes the site inside ANAH (Site A), Plot 07-04 in Antuo Hill Area (Site B) and the slow-traffic connection across the North Extension of Qiaocheng East Road (planned). The total site area is about 10 hectares.
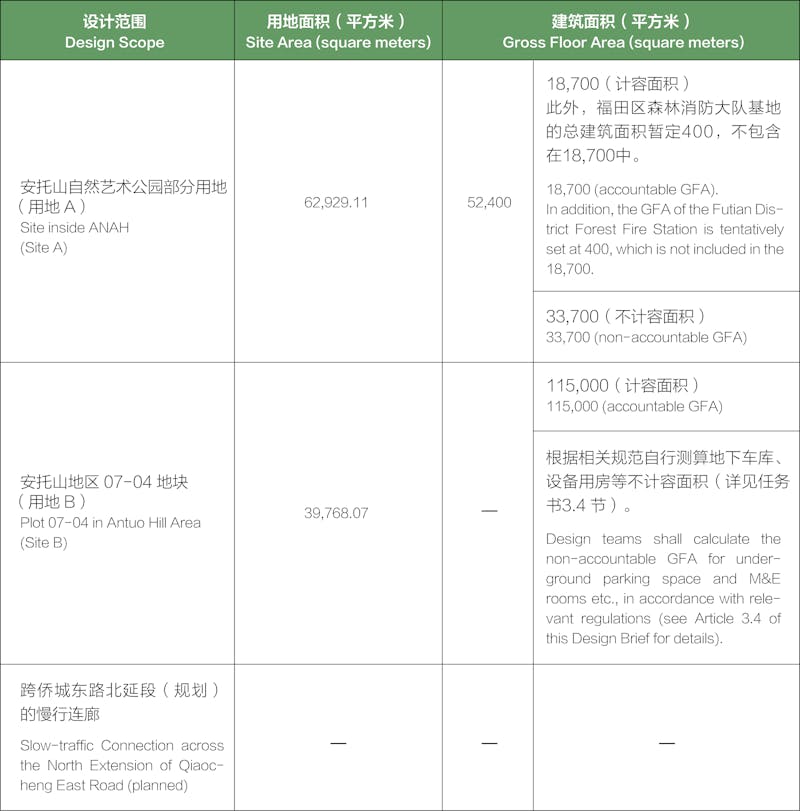
Site A and Site B shall be designed as a whole while construction will be implemented in phases. The National Art Museum of China-Shenzhen (tentative name) is relatively independent and is planned for long-term construction. In terms of functional planning and operational planning, the feasibility of phased construction and operation shall be considered.
2. Research Scope
The relationship between the two sites and surrounding conditions such as ANAH, Antuo Hill Area, OCT-LOFT, Tanglangshan Country Park and larger urban context shall be well thought. On such basis, the functional layout and spatial structure of Site A and Site B shall be reasonably planned.
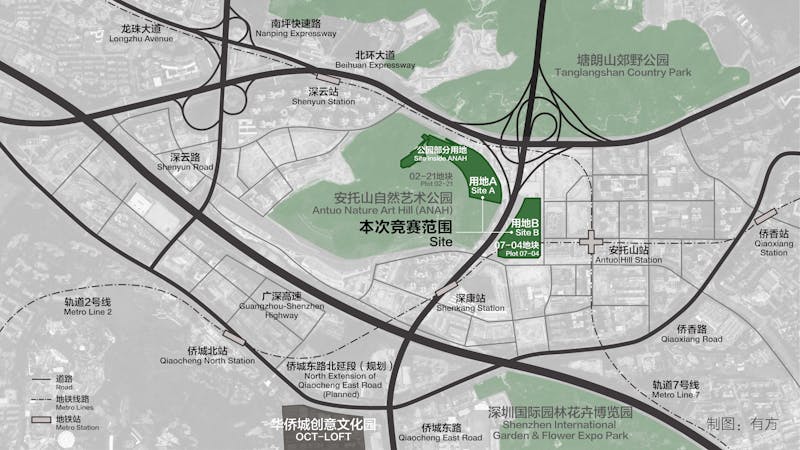
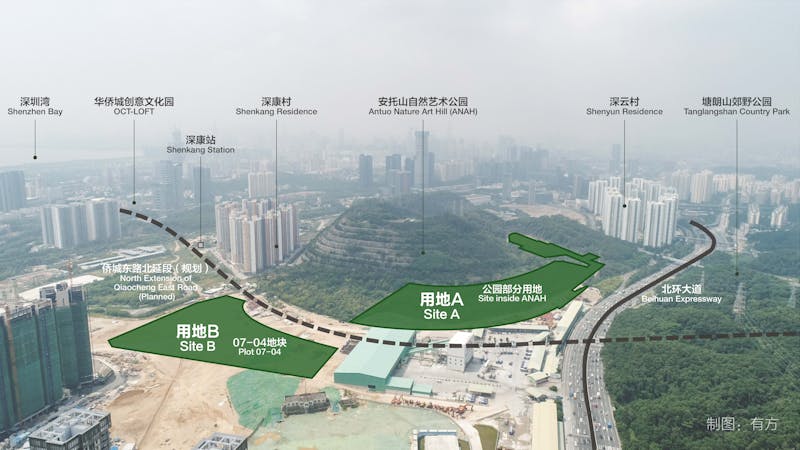
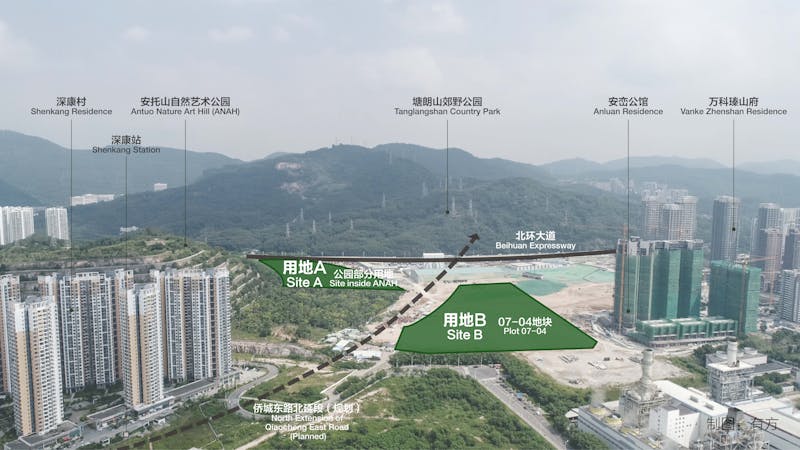
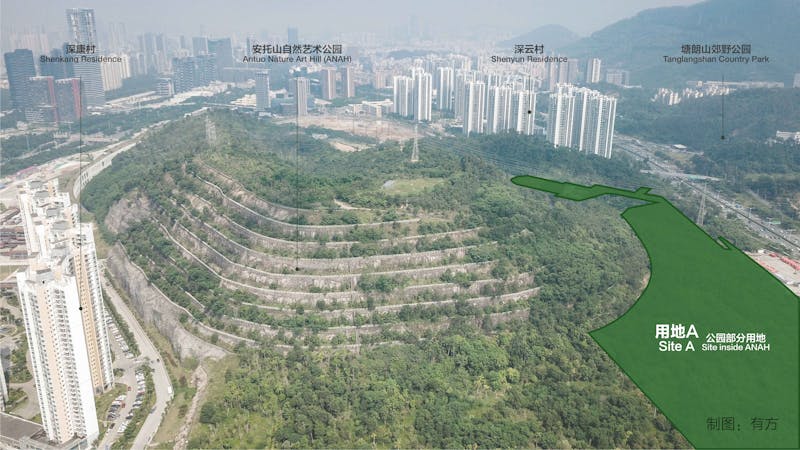
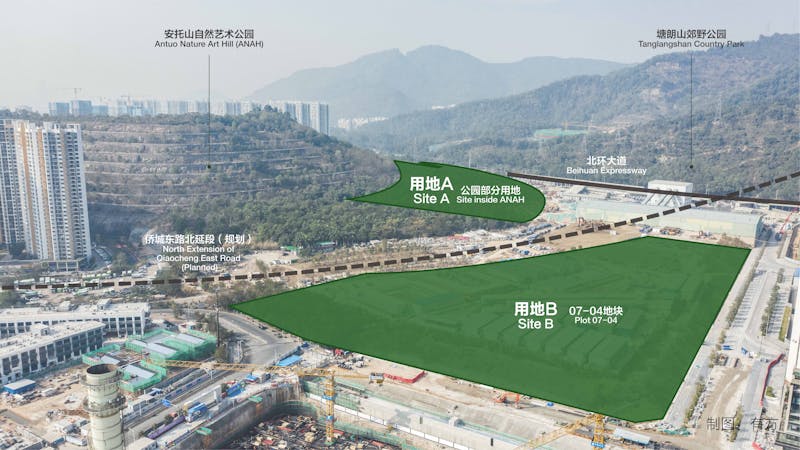
Panorama: https://www.skypixel.com/photo360s/9c0bc5af-026d-43c1-af81-8b367140c684
Site Aerial Video: https://v.qq.com/x/page/g3238odxenw.html
Competition Rules
The competition adopts the method of “open solicitation”, divided into the Pre-qualification Phase, Urban Design Phase, and Architectural Concept Design Phase.
Pre-qualification Phase: The Owner and Party A will set up Pre-qualification Review Committee legally to perform a comprehensive review on aspects of company experience, reputation, chief designer and the team’s experience and achievements, concept proposal, etc. Five qualified design teams without ranking will be shortlisted to enter the second Phase (Urban Design Phase). Two alternatives (with ranking) should be determined at the same time.
Urban Design Phase: The five shortlisted design teams submit urban design schemes. A Scheme Review Committee will be established to evaluate the design schemes and select three finalists (without ranking) to enter Architectural Concept Design Phase.
Architectural Concept Design Phase: On the basis of design schemes at the Urban Design Phase, the three finalists shall refine their schemes and submit architectural concept design deliverables according to relevant requirements. The Scheme Review Committee will determine the recommended ranking of the three schemes (not the final result). The Owner and Party A will further confirm one winner with full respect for review comments from the Scheme Review Committee.

Application Requirements
1. The competition is open to the public, and design institutions worldwide are welcome to participate. Applicants shall submit application materials according to the Work Rules and the Design Brief.
2. Applicants must be domestic or overseas legally registered companies or organizations. Two or more entities whose legal representatives are the same person may not register for the competition at the same time. Parent companies, wholly-owned subsidiaries and their holding companies may not register for the competition at the same time.
3. There are no qualification requirements.
4. Consortium is accepted and there is no limit on number of consortium members. Each member of the consortium shall not further apply alone or participate by joining another consortium. The consortium members shall sign the Consortium Agreement legally and specify the leading member and work distribution.
5. Individual or teams of individuals will not be accepted.
6. The designers involved in this competition should be the staff on the payroll of the corresponding design firm. The chief designer(s) must directly participate in the whole process of this competition in person, including but not limited to project Q&A session, site visit, interim report, final presentation and question answering (including online video conference). In the course of this international competition, the Owner and the Party A reserve the right to disqualify the design team if chief designer(s) is found to be inconsistent with the person submitted in the application materials.
7. Design teams composed with professionals in architectural design, urban planning and design, transportation consulting, landscape design, etc. are encouraged. Design teams are suggested to be equipped with professionals or consultants in museum operational planning or exhibition planning. Priority will be given to the design teams with capability in museum planning and exhibition planning to be shortlisted.
Competition Bonus
In the Urban Design Phase, the five shortlisted design teams submit their proposals, and after the evaluation and confirmation according to the procedure, three unranked finalists shall enter the Architectural Concept Design Phase. The two remaining design teams will receive the Shortlist Prize. In the Architectural Concept Design Phase, the three finalists submit their proposals, and after the evaluation and confirmation according to the procedure, the First Prize winner shall be confirmed. The bonus and fees are set as follows:
First Prize (1 team): The First Prize will receive RMB 6,000,000, including RMB 3,000,000 competition bonus and work fee of RMB 3,000,000 to take charge of the follow-up integration work.
Finalist Prize (2 teams): RMB 2,750,000 each.
Shortlist Prize (2 teams): RMB 1,500,000 each.
If the shortlisted design teams do not submit deliverables for each phase in accordance with the competition rules or withdraw from the competition not due to force majeure, the Party A will not pay any bonus and fees.
The First Prize winning design scheme will be the implementation scheme of the project. After the Party A pays the bonus (RMB 3,000,000) to the winner in accordance with the competition rules, the intellectual property rights (transferable part) of the winning design scheme shall belong to the Owner and the Party A. If the winner abandons the follow-up integration work, the corresponding work fee will not be paid. The Owner and the Party A will then appoint another design institution to take charge of the subsequent work.
Schedule
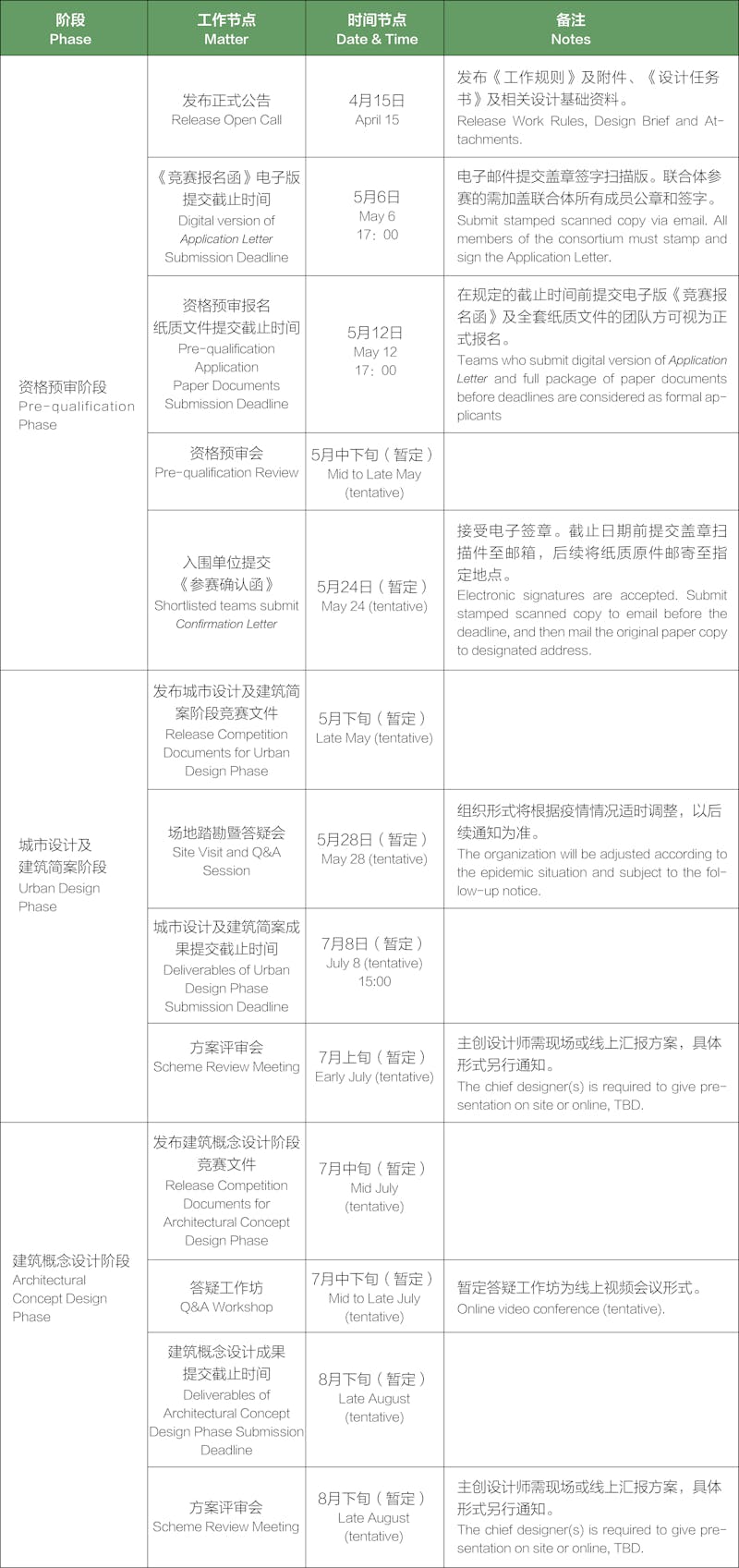
Note: All the above schedule is Beijing time. The Owner and the Party A reserve the right to adjust the schedule. Please refer to the Work Rules for details.
Document Acquisition
Please visit website of the Shenzhen Center for Design and the project homepage to obtain relevant documents, including Work Rules, Design Brief and other related attachments. The follow-up Q&A and addendum documents will be updated on the Shenzhen Center for Design and the project homepage. It is recommended to bookmark the websites and check them in time.
Shenzhen Center for Design: http://www.szdesigncenter.org/
Project Homepage: antuomuseums.archiposition.com
Pre-qualification Document
Applicants must submit full package of Pre-qualification Document, which consists of two parts, the Application Document and Concept Proposal. The Concept Proposal should be submitted as a concept proposal portfolio and presentation boards.
For details, please refer to the International Competition for Urban Design and Architectural Concept Design of Shenzhen Antuo Hill Museums – Work Rules and Design Brief.
Organizations
Client (Owner)
Bureau of Public Works of Futian District, Shenzhen
Organizer (Party A)
China Resources (Shenzhen) Co., Ltd.
Co-organizer
Shenzhen Position Spatial Culture Development Co., Ltd.
Contact
Ms. YE +86-755-86148369 and Ms. CHEN +86-19129915597 (business day 9:00 – 18:00)
Enquiry Email
competition@archiposition.com
