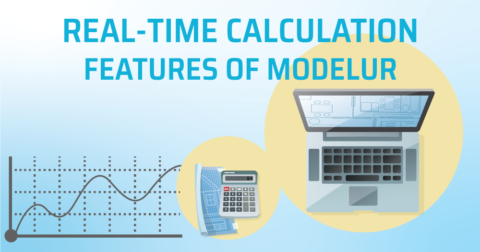
The best Real-Time Calculation Features of Modelur
The best Real-Time Calculation Features of Modelur

The best Real-Time Calculation Features of Modelur

Spreadsheets are one of the most indispensable tools for urban designers and architects in their daily work. Creating a master plan or building design involves the utilization of a great deal of data, so it is important to know how to create a spreadsheet that can accurately display the data
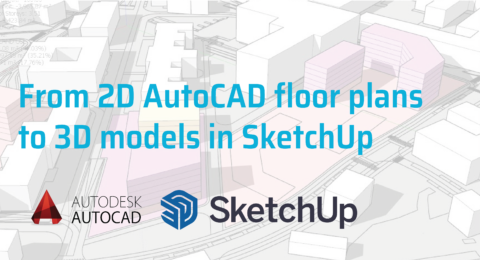
Have you ever wanted to import your 2D AutoCAD files into SketchUp only to encounter technical problems? Do you find the process to be tedious when working on a large project? Today we are going to walk you through the process of how to import 2D floor plans from AutoCAD
Modelur has done it again! A brand new feature has been launched and we can’t wait to share it with you. Introducing the Massing Generator in Modelur. Quickly and effectively test different scenarios that comply with local regulations. The Massing Generator is a tool that helps to visualize possibilities for
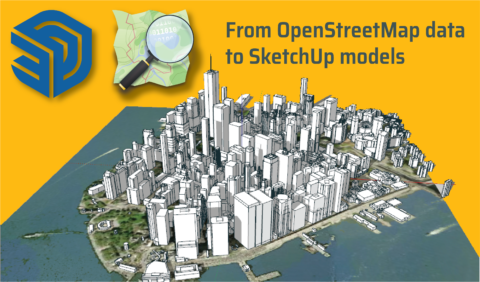
Adding local context to your sites is an important part of the urban design process as it helps understand how your design fits into the existing environment. But creating buildings manually can be one of the most time-consuming and burdensome tasks. Using resources like OpenStreetMap can expedite the task tremendously
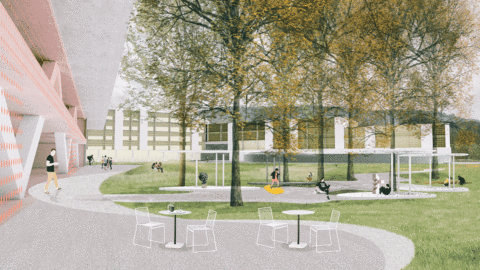
Share on facebook Facebook Share on twitter Twitter Share on linkedin LinkedIn Share on reddit Reddit Working through an urban design competition project is a team sport. A group of students and experts of spatial planning; urban designers, landscape architects, and architects joined their forces and formed a core project

Modelur4Rhino is an operation supported by Slovenian Centre for Creativity, Ministry of Culture and European Cohesion Fund. The aim of this operation is to develop Modelur (a parametric urban design application) as a Rhinoceros (general purpose 3D modeling application) plugin. The search for an optimal urban design solution, that maximizes
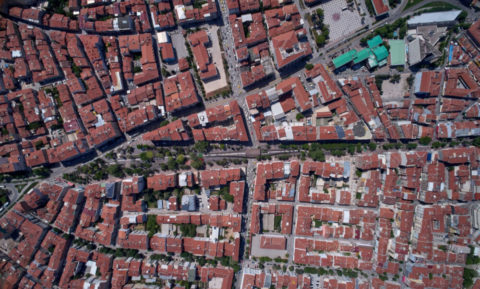
1.) Floor Area Ratio Floor Area Ratio (FAR), in some countries also known as Floor Space Index (FSI) is the ratio between the sum of floor area and the size of the development plot. We can calculate it by simply dividing the total Gross Floor Area (GFA) of all buildings
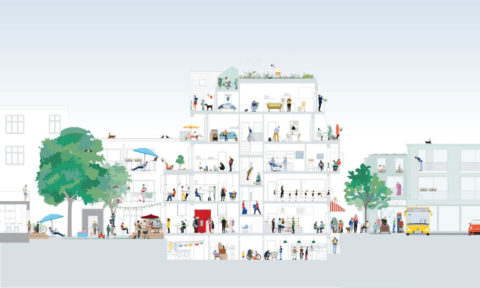
Today’s society is facing lots of problems when it comes to cities, such as global warming, congestion, segregation, … We witness rapid urbanization with limited resources, therefore one of the goals of sustainable development is increasing the density of cities. It is important to note that greater density does not

Is Artificial Intelligence the doom of the architecture profession and design services (as some warn) or a way to improve the overall design quality of the built environment, expanding and extending design services in ways yet to be explored? Dr. Imdat As is an architect with an expertise in digital design who

Illustrations by: Mengxin Li, https://mengxinli.com/ One of the biggest autonomous cars manufacturer Tesla is creating all their newest cars with all the needed hardware for fully autonomous driving. However, Tesla is not the only one trying to bring car operation to computers. Big brands like Audi, GM, Google, Uber, are
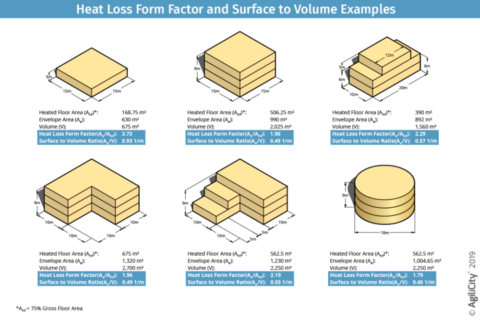
Energy efficiency of a building is important for several reasons. It determines the building’s value on the market. People prefer energy efficient buildings because they have lower running costs. Last, but not least, building energy efficient buildings contributes to better and more sustainable environment – for example, buildings account for

On September 10th, Google launched an online tool that can estimate the carbon footprint of a city. The tool estimates carbon emissions from all the buildings and transportation in the city. In addition, the tool evaluates the rooftop solar potential of the city buildings. The tool is called the Environmental Insights Explorer and was created in partnership

Technological disruptions combined with environmental, social and economic changes are transforming the way we live. This affects the development and management of contemporary cities directly. As a consequence, our cities are facing many new challenges that need to be taken into account when planning them. Let’s look at the major
How to Simplify Your Urban planning Process?
Use the power of Modelur to automatically calculate key urban control parameters, interact with 3D zoning rules, and get instant design compliance warnings.
Connect with us: