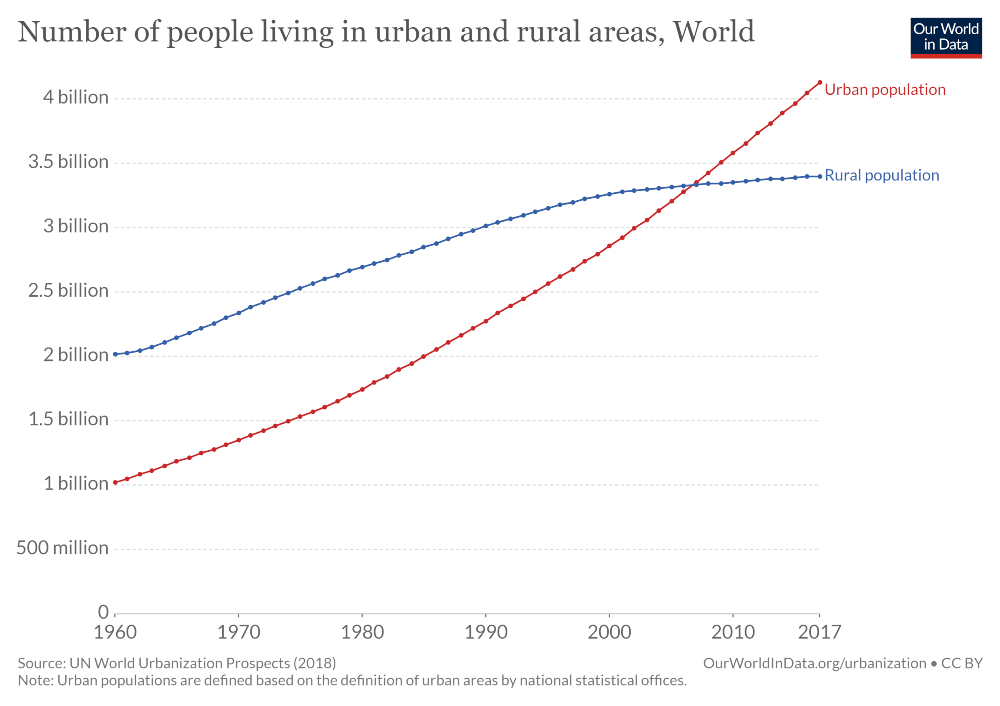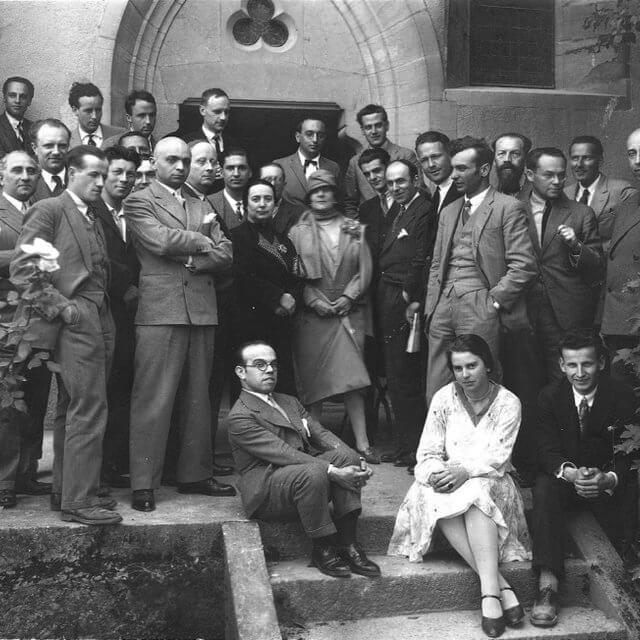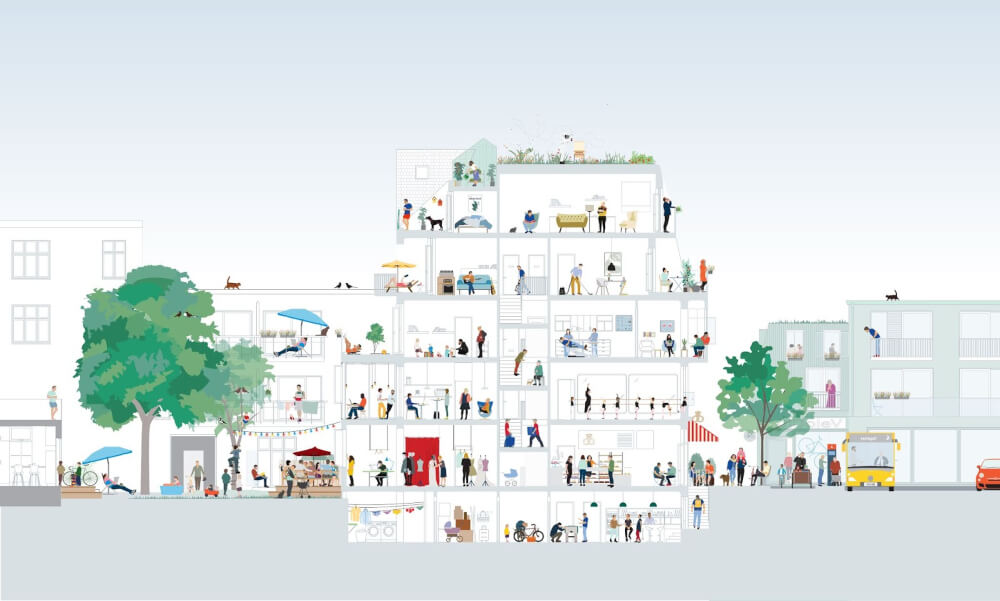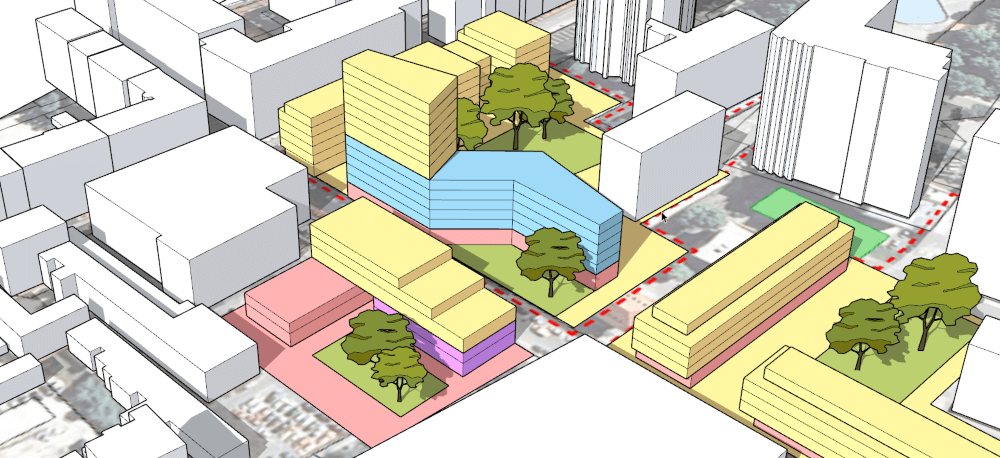Today’s society is facing lots of problems when it comes to cities, such as global warming, congestion, segregation, … We witness rapid urbanization with limited resources, therefore one of the goals of sustainable development is increasing the density of cities. It is important to note that greater density does not equal better living. If we stack a ton of people on top of each other in a multi-story building, of course, it would be very efficient in terms of space, but living conditions would be terrible. So how can we do it? How can we create a dense urban environment and provide extraordinary living conditions at the same time? How do we find a balance between privacy and sociability? In this article, we will present you some of the concepts and ideas of the Soft City, by David Sim (Creative Director at Gehl).

(Image Source: Ourworldindata)
Historical background
In order to understand why and how we can achieve this, we must understand when the paradigm shifts away from modernistic cities happened.
In 1933 a group of architects and city planners signed a crucial document – CIAM Charter of City Planning, also known as Athens Charter in which they wrote how cities should develop in the future. They advised that city functions (land uses) should be separated. Residences, workplaces, sport and recreation facilities, and traffic should be apart. The idea became used worldwide, so the majority of the world developed in a very rational, functionalist manner, which unfortunately creates a lot of problems.

(Official group photograph CIAM I, Image Source: Researchgate)
Jane Jacobs was one of the few who at the time realized problems of modernism and of the functionalist approach to the city development. She published her seminal book The Death and Life of Great American Cities in 1961.
It wasn’t until 1998, 65 years after the previous conference when a new Athens Charter was developed which says that different uses should never be separated; they should rather complement each other. There are many good reasons for this – economic, sustainability and social to name a few. A complete contradiction to what everyone was doing in the past 65 years.
In order to create a high quality urban environment, we must accommodate dense and diverse urban forms, with different land uses and typologies.
Densifying City Blocks
What comes to your mind when you think of a dense urban environment? In the diagrams below, we will explain how city blocks can be both dense and low-rise, while simultaneously providing high-quality open spaces and mixed functions.
All four City Blocks below are 150m x 150m in size and the total GFA (Gross Floor Area) of buildings in each block adds up to 21,600.00 m2.


It is clear, that by creating smaller scale (4 stories) buildings, we can create a much more human scale environment with a bigger building footprint and more street edge. This allows more floor area on the ground floor to be used for different central activities like shops, salons, galleries, … These activities liven up the area, create more jobs, mix users and activities, promote a safer environment due to regular street flows, etc.
Because these buildings are lower, we can place them closer together. Public street edge and semi-private courtyards block traffic and create two different atmospheres that allow appropriate space layout and orientation of the apartments. Build enclosure can also block air pollution with better and cleaner air ventilation in the inside of the block, as well as protect the inside from winds, creating its own microclimate.
Densifying functions – Mixed-use and Layering in Buildings
Layering different functions/uses in a building can bring a lot of benefits. Ideally, urban buildings should be clearly layered in a horizontal way, but change it’s functions and character as they go up from the ground floor.
You should be able to walk directly into the ground floor, without having to climb the stairs. The ground is ideal for public, central activities, like shops, bars, galleries, etc.
The first floor has it’s privacy and security benefits that differentiate from the ground floor. These increase as we move up the building but the accessibility becomes harder.
With enclosed blocks, we can get proportionally more ground and top floor than in taller buildings, which gives us more flexibility. We can also use vertical layering, providing different functions to the street edge than to the inside courtyard
Of course, there is no perfect solution as each plot is different. It is important to consider different options and understand what are the benefits and risks related to different development options.
To make urban design process easier and more efficient, we have created Modelur, a SketchUp Extension that puts you in control of conceptual 3D massing. It allows you to stack different uses inside single building and crunches the numbers in the background so that you can focus on the outcome of what you are designing. We invite you to try it out by registering for free trial here.
If you wish to stay updated with our news and interesting posts like this one, please follow us on LinkedIn.
—
About AgiliCity
AgiliCity is EU based startup developing urban design software Modelur that helps urban designers work more efficiently. More than 60 customers like Gensler, Atkins and CallisonRTKL rely on our technology to reduce costs, maximize development potentials and deliver their projects faster. AgiliCity is a proud member of Arcadis City of 2030 Accelerator, powered by Techstars.


