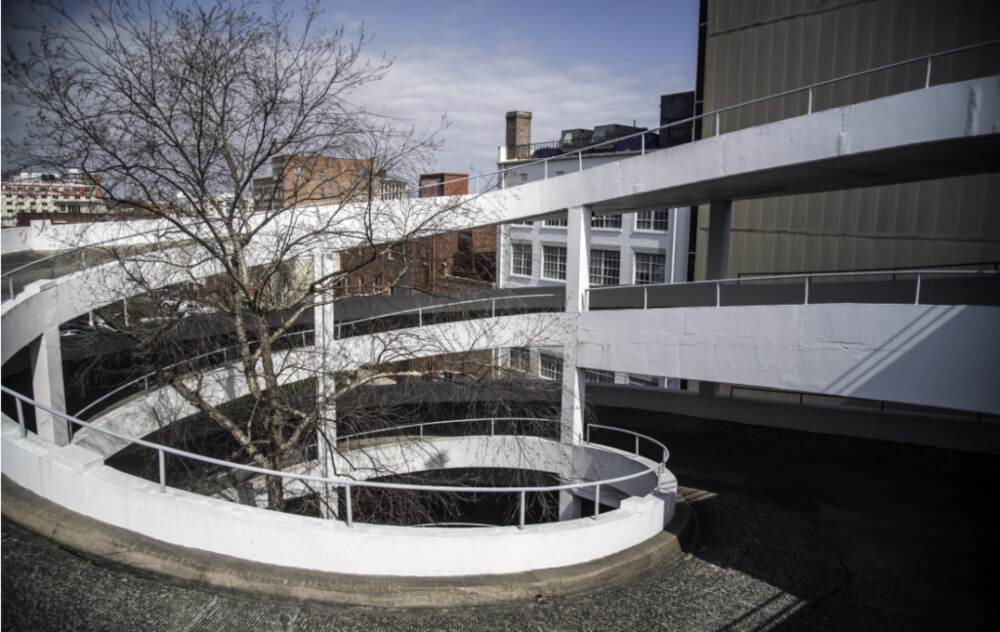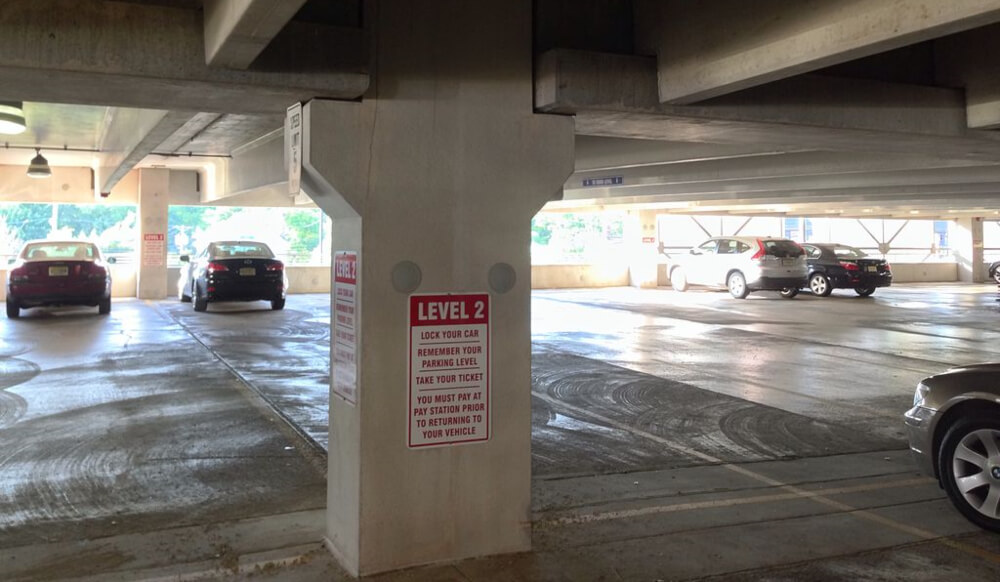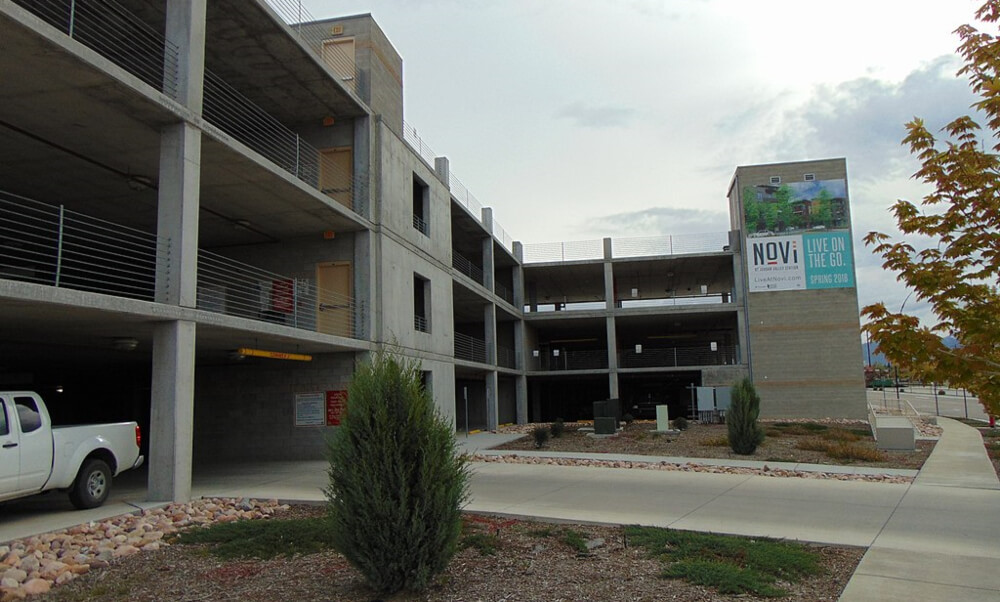Increased use of autonomous ride-sharing cars is expected to reduce the need for parking spaces in the future. Therefore, it is wise to design today’s parking garages in a way that they can be easily transformed into offices, shops or even housing.
“Future-proof” parking garages
“Within a decade, certainly within two decades, the demand of parking is going to radically change. These buildings that we’re putting up are going to last more than two decades,” said Thomas Fisher, director of the Metropolitan Design Center at the University of Minnesota. “The worry I have is that we’re going to end up with a lot of buildings that we’re going to have to tear down because they’re sloped-ramp parking garages. Unless you want to turn them into a skateboard park, they won’t have much use.”

Tearing down a building and building a new one takes more time, money and resources than adapting a building for another use. If the architects design parking garages with certain conditions in mind, the adaptation will be much easier. The garages should have flat floors on every level instead of just steep slopes. The slopes that connect the floors should be designed in such a way that they can be easily removed in the future. Floor-to-floor height should be adequate for a living space. The associated mechanical and/or electrical infrastructure should also be considered in the planning stage.

Such future-proof garages already exist. One is located in the World Trade Center that is being built in Denver. The Center includes more than 700 above-ground parking spaces, all of which were designed to convert into office, residential or retail space. “Even subterranean parking could have a future as storage or a data center”, said Rick Petersen, principal at OZ Architecture and lead architect on the WTC Denver project.
Designing parking garages in a way that enables transformation in the future is the architect’s way of promoting sustainability and ecological way of building a city.
Photo source: Wikimedia Commons
Source: https://www.fastcompany.com/90206069/design-parking-garages-so-they-can-easily-become-housing


One Response