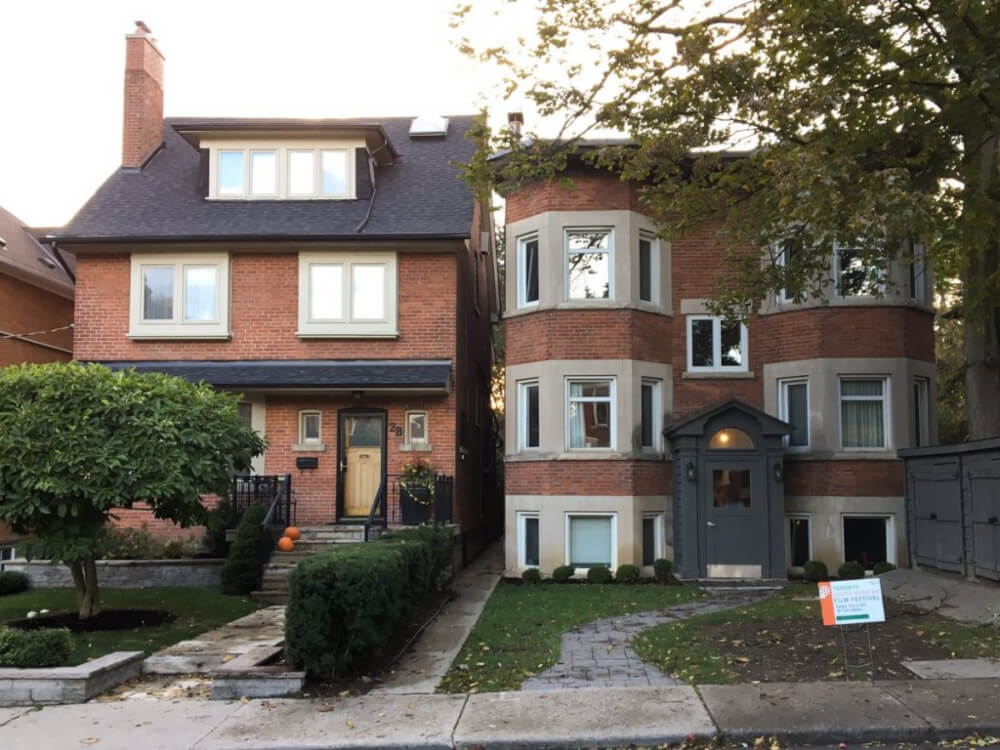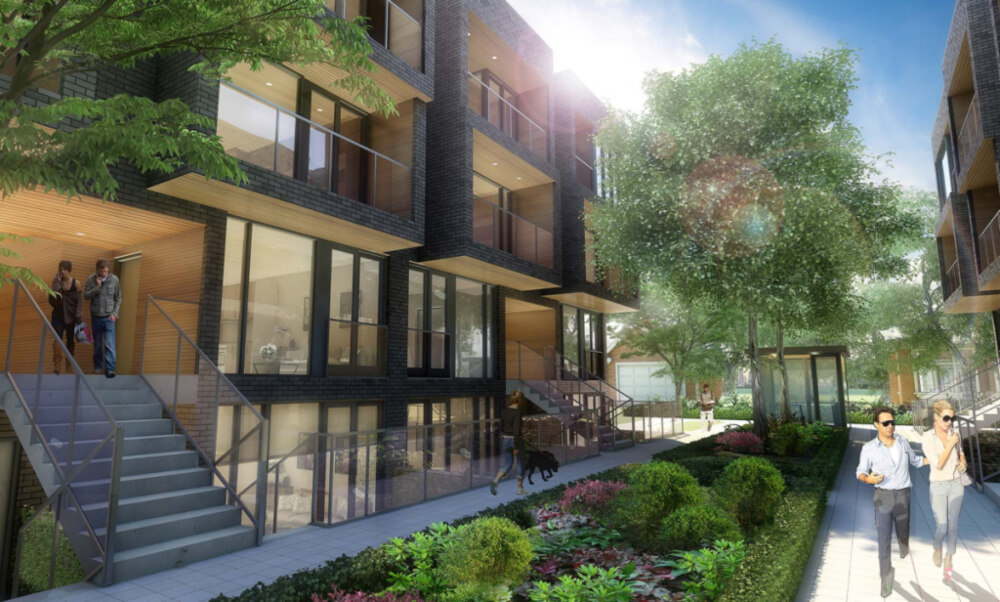Cities are looking for ways to save energy and resources and to reduce pollution. Toronto, Seattle and San Francisco for example have developed a set of green building standards to lower their carbon footprint. But building low energy houses from ecological materials is not enough.
Why optimizing urban form isn’t the only factor to consider?
The biggest source of pollution and energy consumption in many cities is driving with cars. People who live in a walking distance of facilities they need, consume much less energy than those that have to drive. People who live in apartments also use up less energy for than those people who live in big houses. Studies that have been done over the years, prove this. For example The Influence of Urban Form on GHG Emissions in the U.S. Household Sector study discovered that “doubling population-weighted density is associated with a reduction in CO2 emissions from household travel and residential energy consumption by 48% and 35%, respectively.” CO2 emissions from household travel and residential energy use form a very large part of total carbon dioxide emissions. For example, 42% of total U.S. carbon dioxide emissions are from household travel and residential energy use. Therefore, the reduction of these major contributors would reduce the carbon footprint a lot.
Unfortunately, many cities still keep zoning rules that prohibit higher density building. City leaders fear that people will not accept the new type of buildings in their neighborhood.
Good urban planning, however, can help. Planners can make sure that new multi-family houses will fit well in the neighborhood. That would help minimize the protests from people who already live there. Planners can set the rules that multi-family buildings must adhere to, for example similar height and look as existing buildings. Urban planner Gil Meslin shows an example on his twitter account:

Smart urban planning is the key to minimizing household travel and residential energy use. Well designed neighborhoods with facilities in walking distance will encourage people to walk more and use cars less. New multi-family buildings can be designed to fit well in the area. This way the planners can achieve a denser urban space without sacrificing the quality of live of the residents.
Photo source: sherwoodparkmoderntowns.com
Source: https://www.treehugger.com/urban-design/green-building-isnt-enough-we-need-green-zoning.html

